Location \ Deakin University, Burwood Campus
Client \ Deakin University
Role on project \ Visualisation techniques
Scenery was engaged to work with Rush Wright Associates who were appointed by Deakin University to review the existing landscape structure of the Burwood campus central spine and provide a landscape precinct plan to inform future refurbishment.
Every detail of the project was tested in a highly accurate 3D model, created by Scenery. The 3D model enabled us to visualise every detail, level change and material and test designs as prototypes throughout the design process.
You can view a 360° Tour
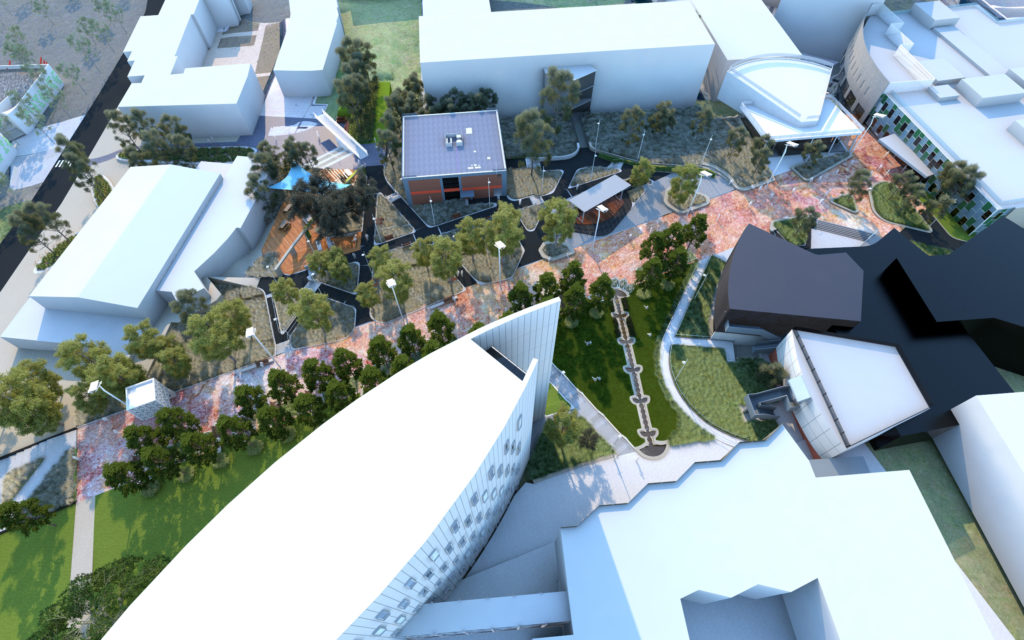
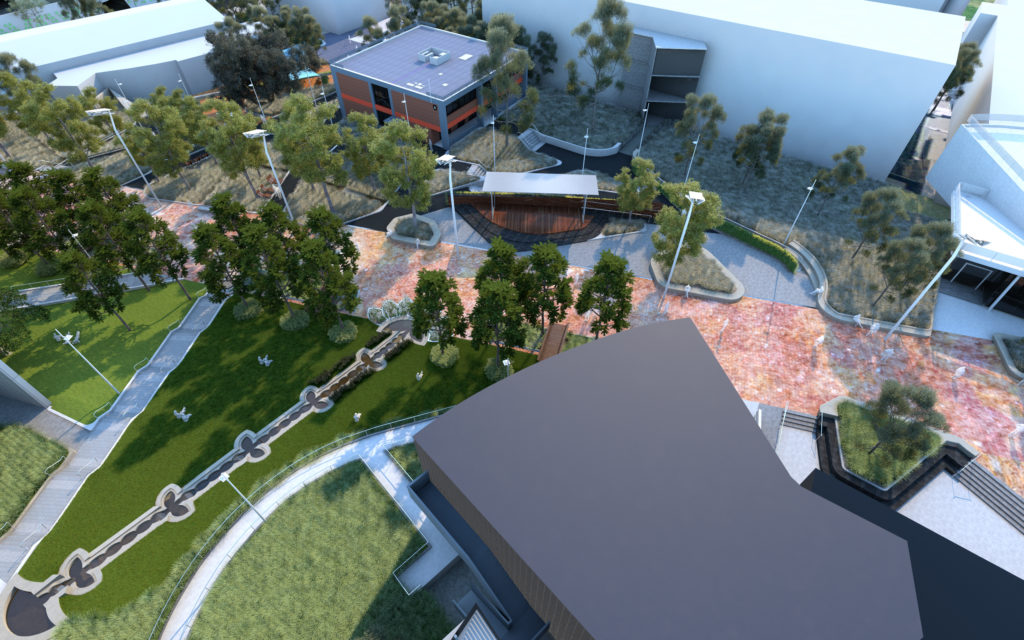
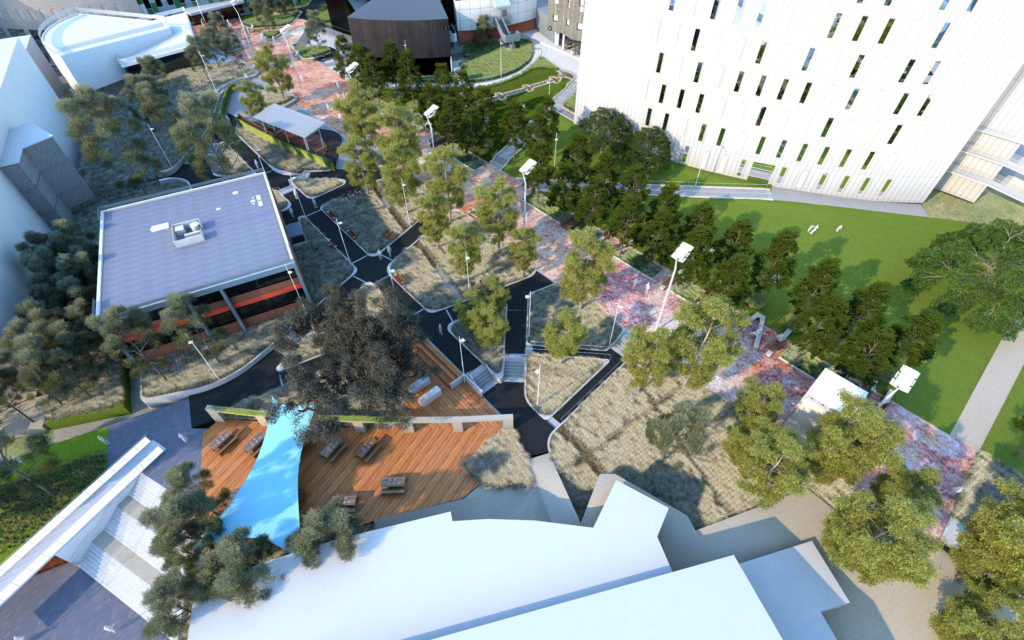
The project delivers a 160m long, multicoloured granite paved spine with fully compliant access to 13 different buildings set on as many different floor levels.
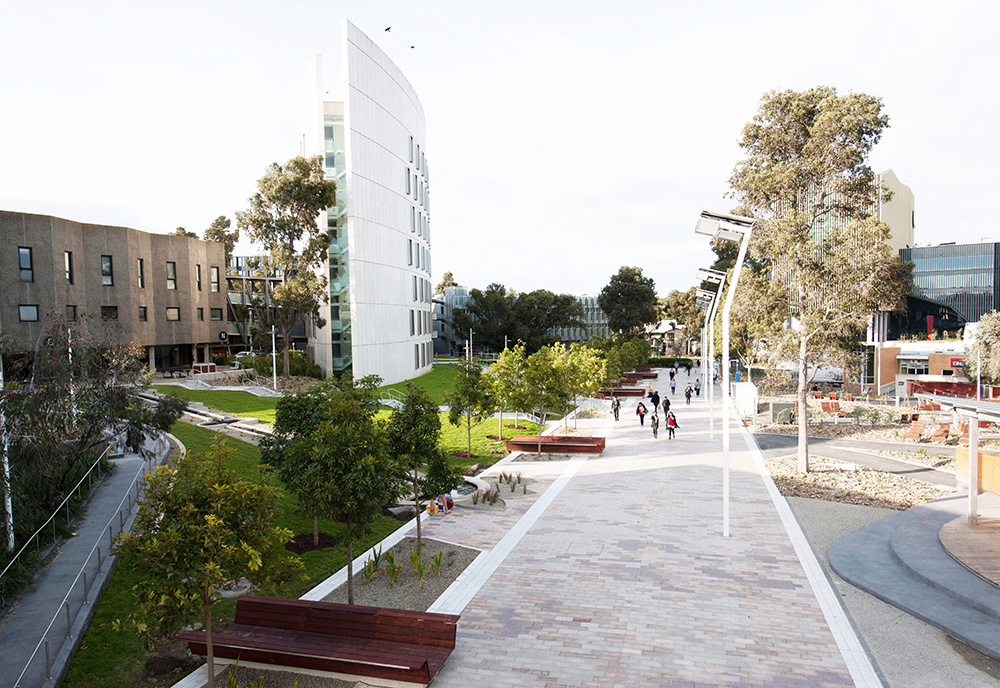
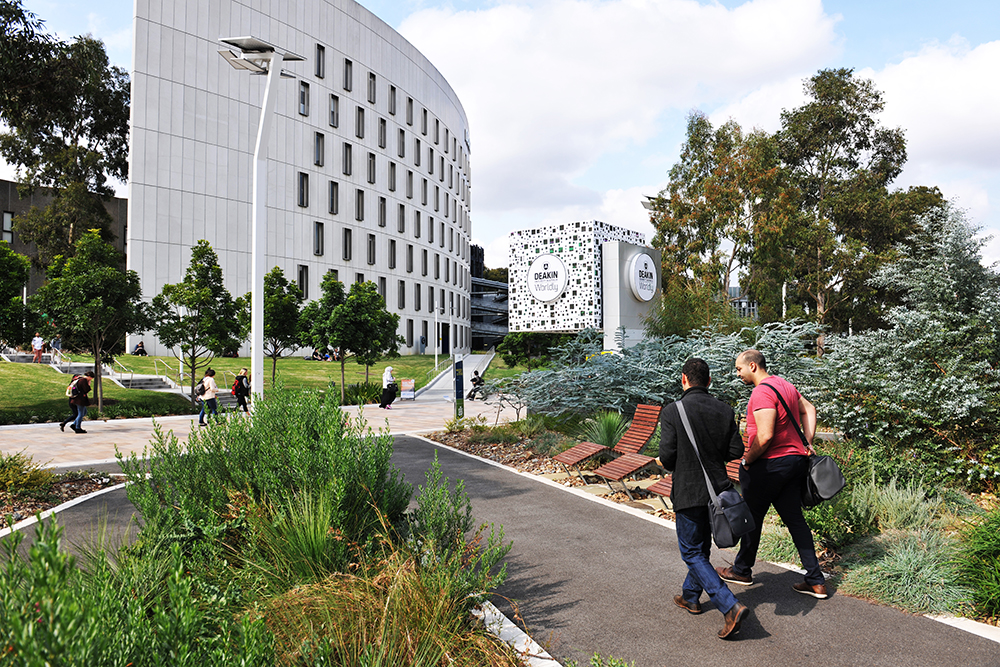
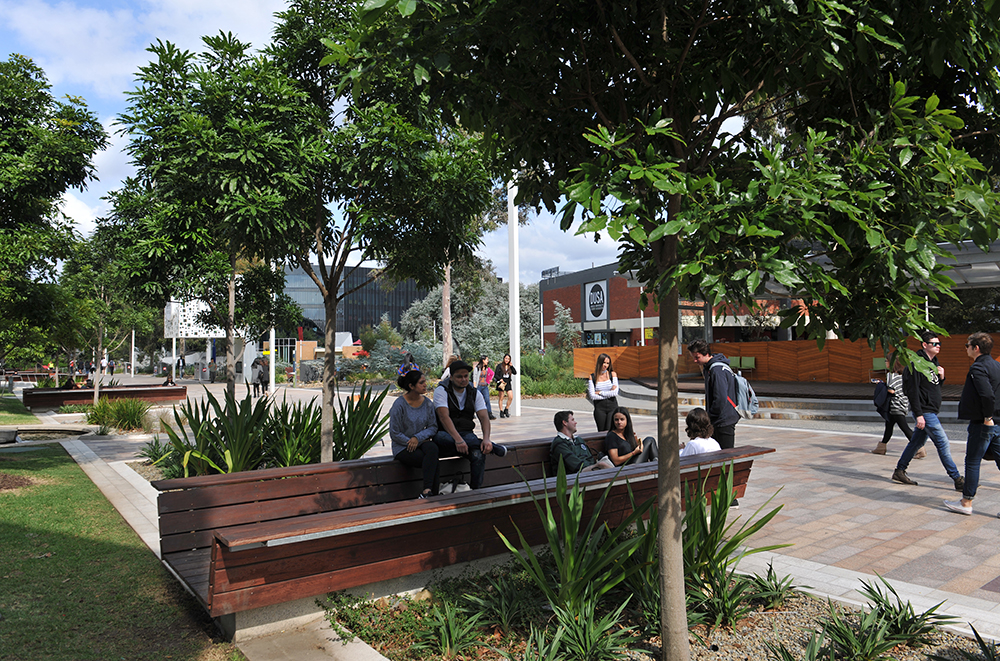
VISUALISATION TECHNIQUES
• 3D model
• Scenery created a 360° Virtual Tour
• 3D people
• Custom paving pattern

Recent Comments