Location \ Melbourne CBD
Client \ Far East Consortium, Probuild (Stage 1), Multiplex (Stage 2),
Role on project \ Visualisation techniques/3D renders
Scenery and Rush Wright Associates are working with Far East Consortium, Probuild (Stage 1), Multiplex (Stage 2), and a large design team including Cottee Parker Architects to deliver a four-tower city block in central Melbourne on the former printing site of The Age. The Westside Place project will deliver a new high-quality addition to Melbourne’s network
of public and private city spaces.
Scenery was commissioned to prepare full design, visualisation and documentation for this major project. A series of 3D renders were created for the project and used for marketing collateral.
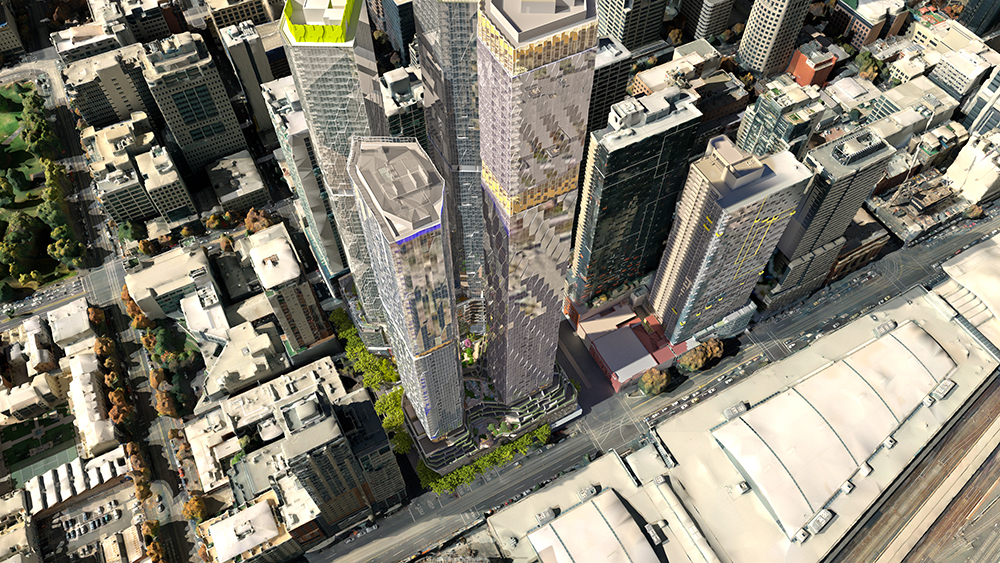
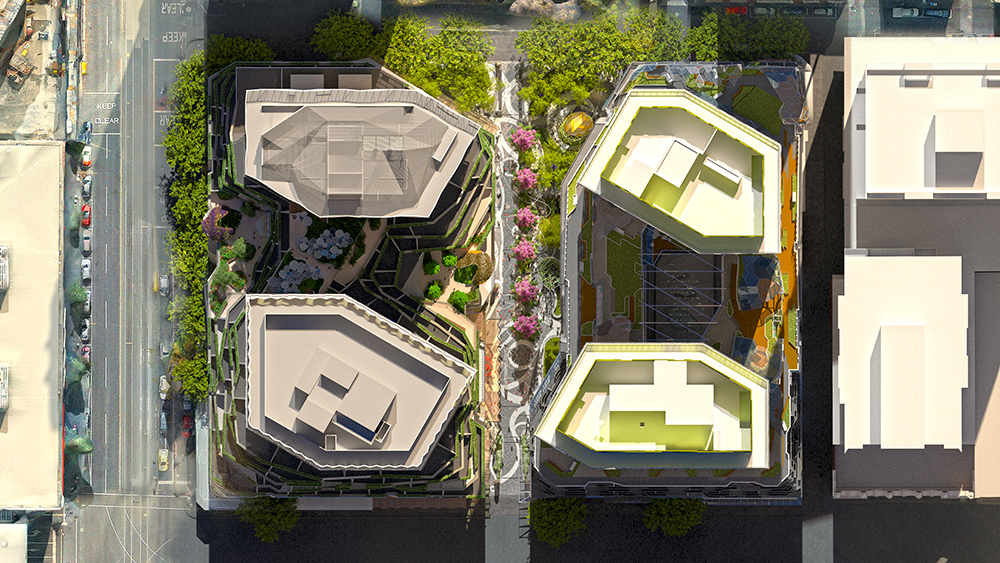
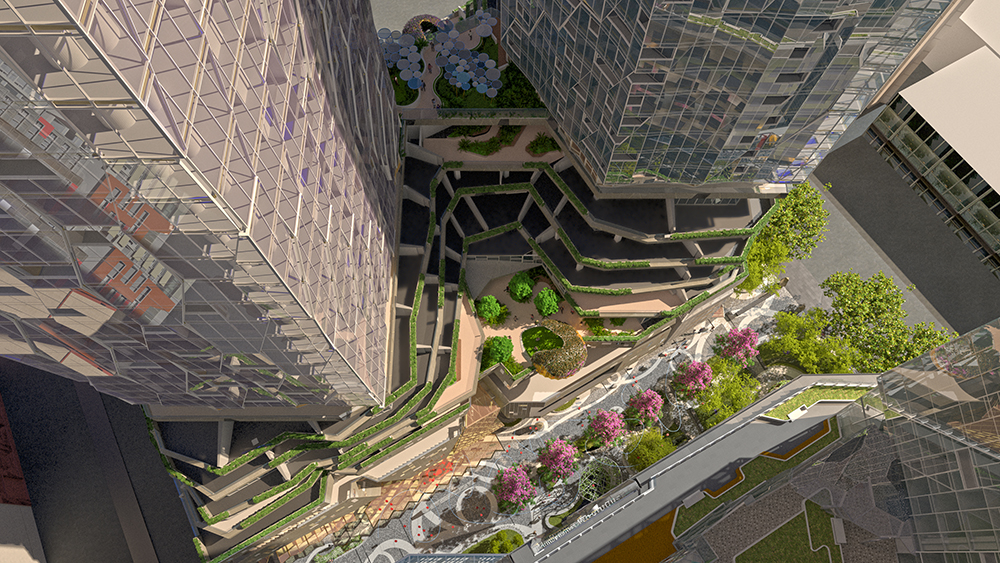
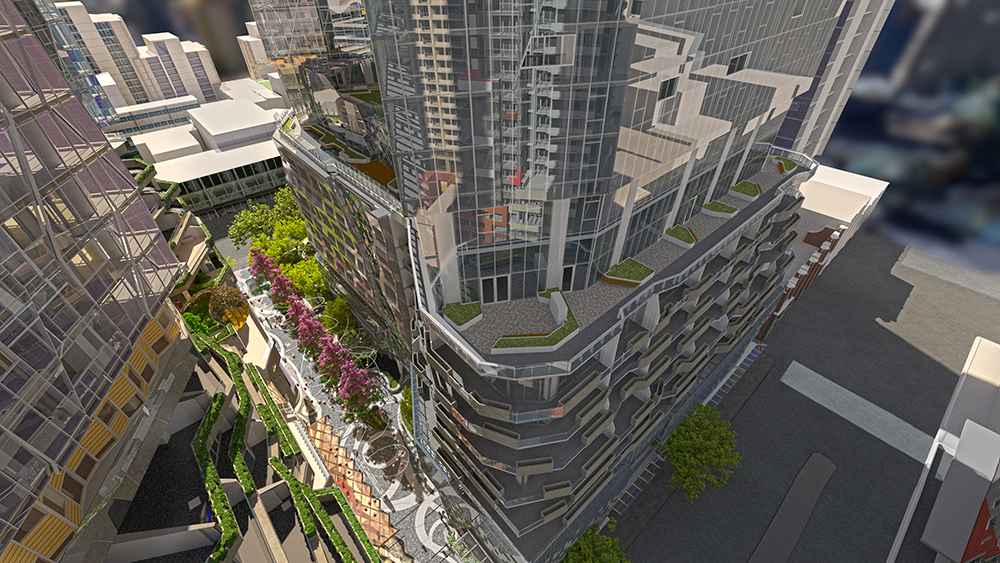
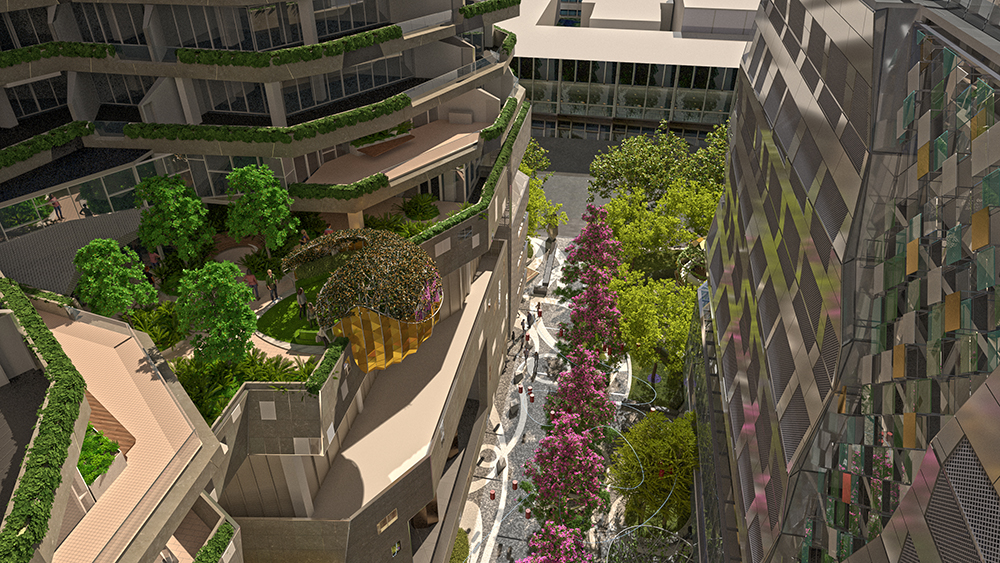
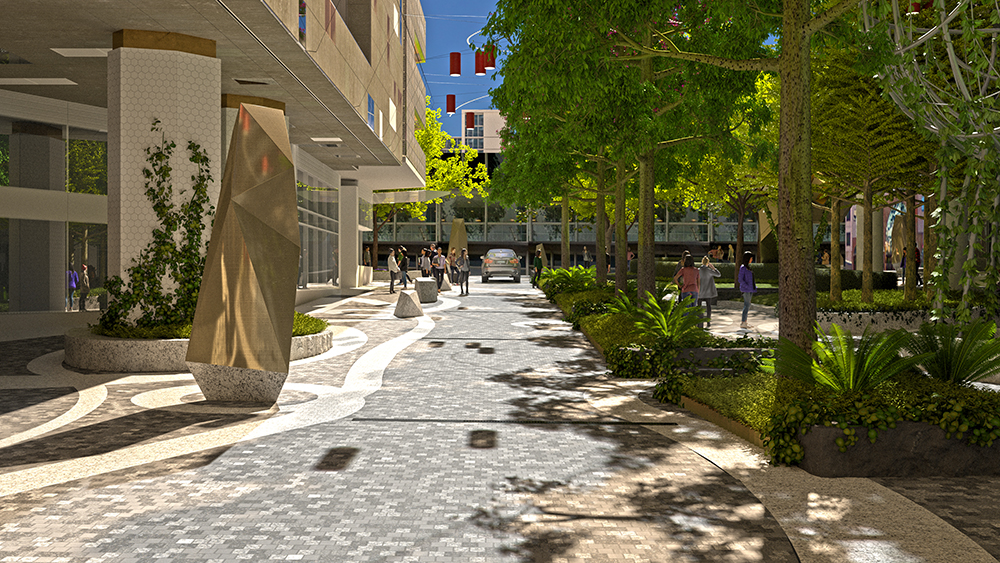
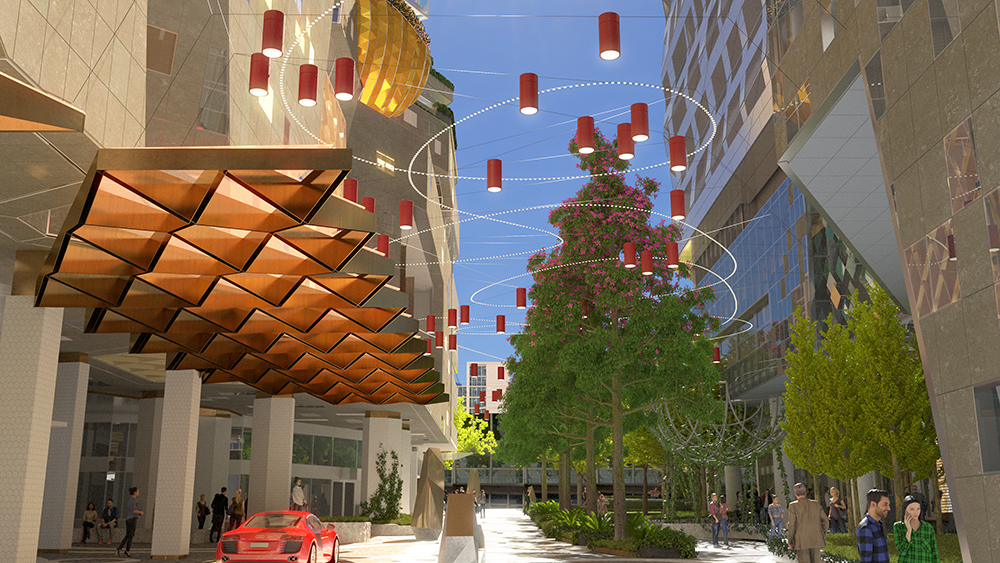
Visualisation techniques
• Mix of photogrammetry and 3D modeled
• Aerial photogrammetry context model
• Custom designed and modeled building
• 3D people and cars
• Custom grown trees (ceiba speciosa)
• Custom paving material
• Parametric 3D lighting model

Recent Comments